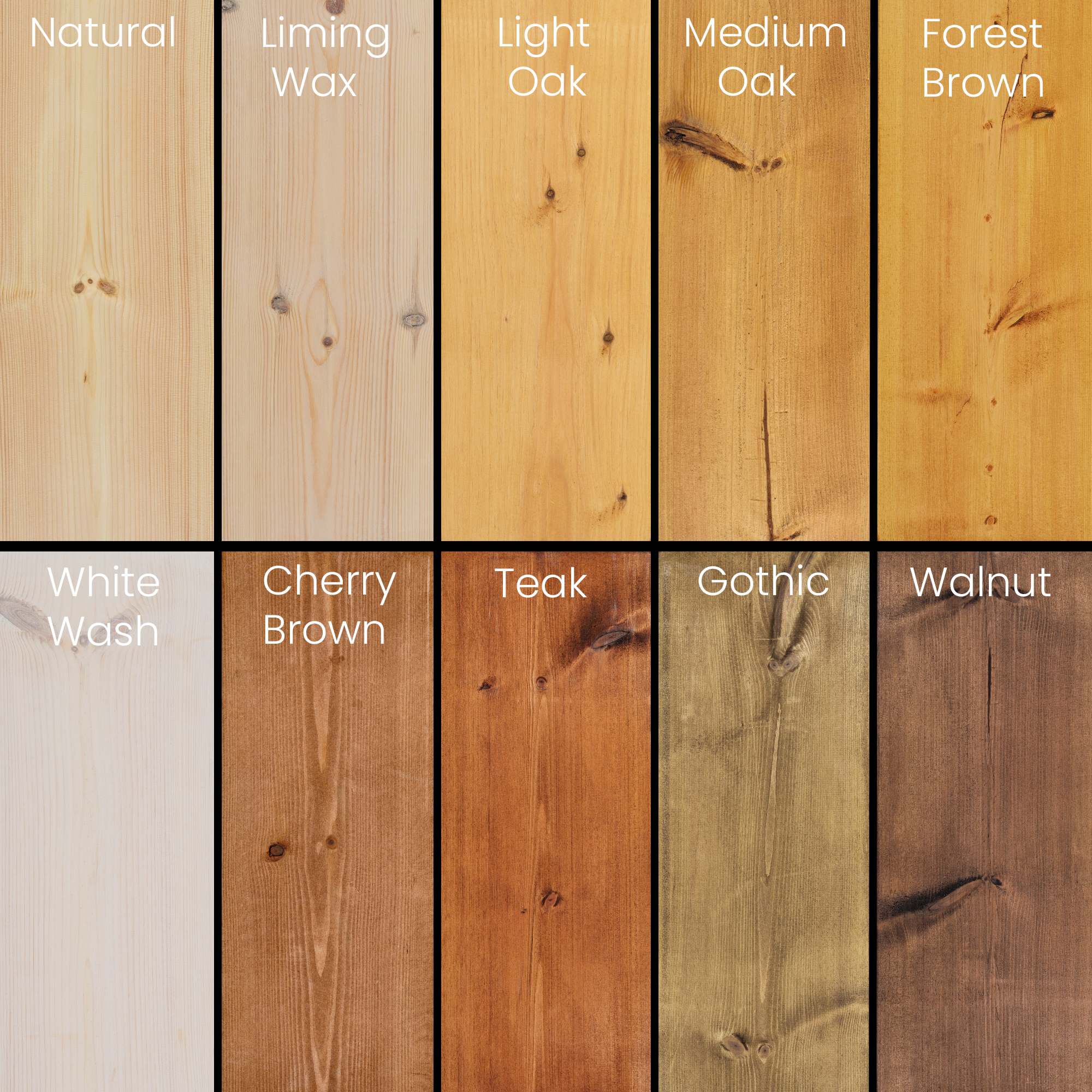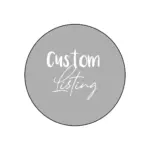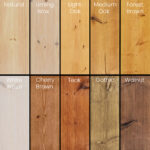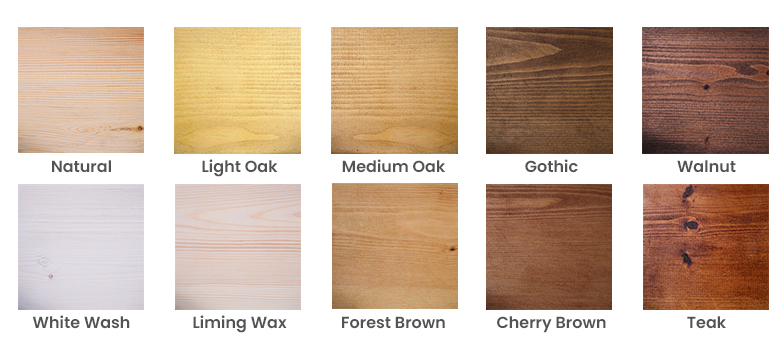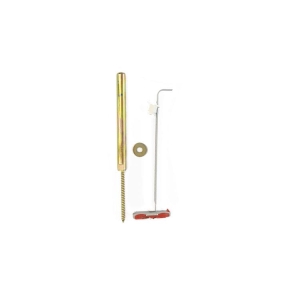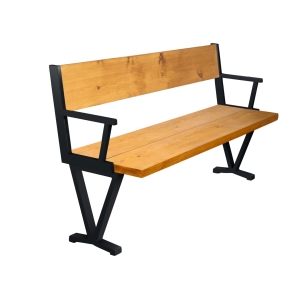For our customisation, we would like to first lose the set of drawers so that 4) is an open shelf. We would then like to have both 5) and 6) be one enclosed cabinet with two doors ( i.e. 6 is the bottom of the cabinet internally and 5 is an internal shelf; there are just two doors that cover both). 4) therefore becomes an open shelf on top of the enclosed cabinet space.
The last adjustments would be to raise the internal distance between shelves for both 3) and 4) from the standard 29cm to 33cm. This will add an extra 4cm each to the height, which is how I've estimated a new height of 208cm. If this proves challenging however then we could lose the height of the internal cabinet shelves 5) and 6) by the same amounts to maintain the 200cm standard height.
Therefore the revised configuration would be:
1) is an open shelf at the very top
2) is an open shelf with 29cm internal height
3) is an open shelf with 33cm internal height
4) is an open shelf with 33cm internal height on the top of a cabinet
5) is an shelf within the enclosed cabinet
6) is the bottom shelf of the enclosed cabinet
A single set of doors covers both 5 and 6.


